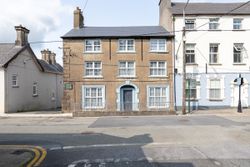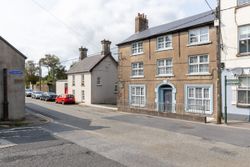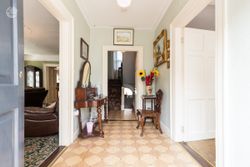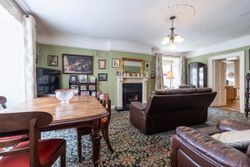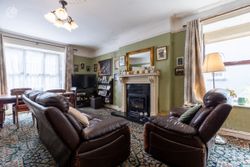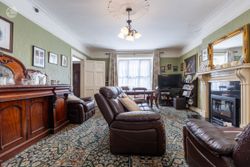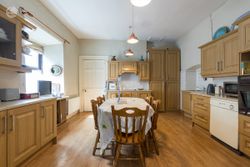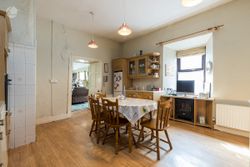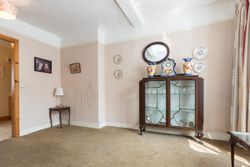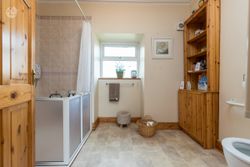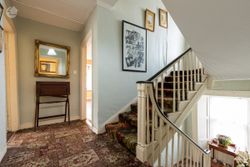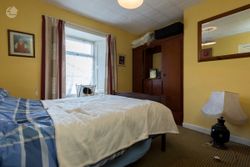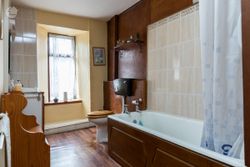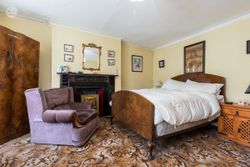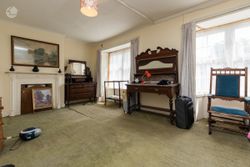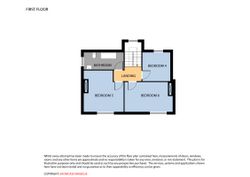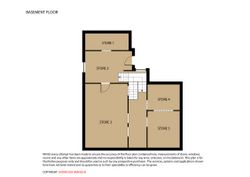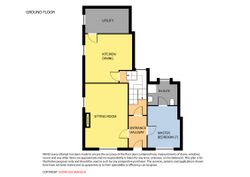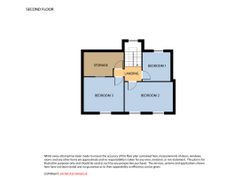Back to search results 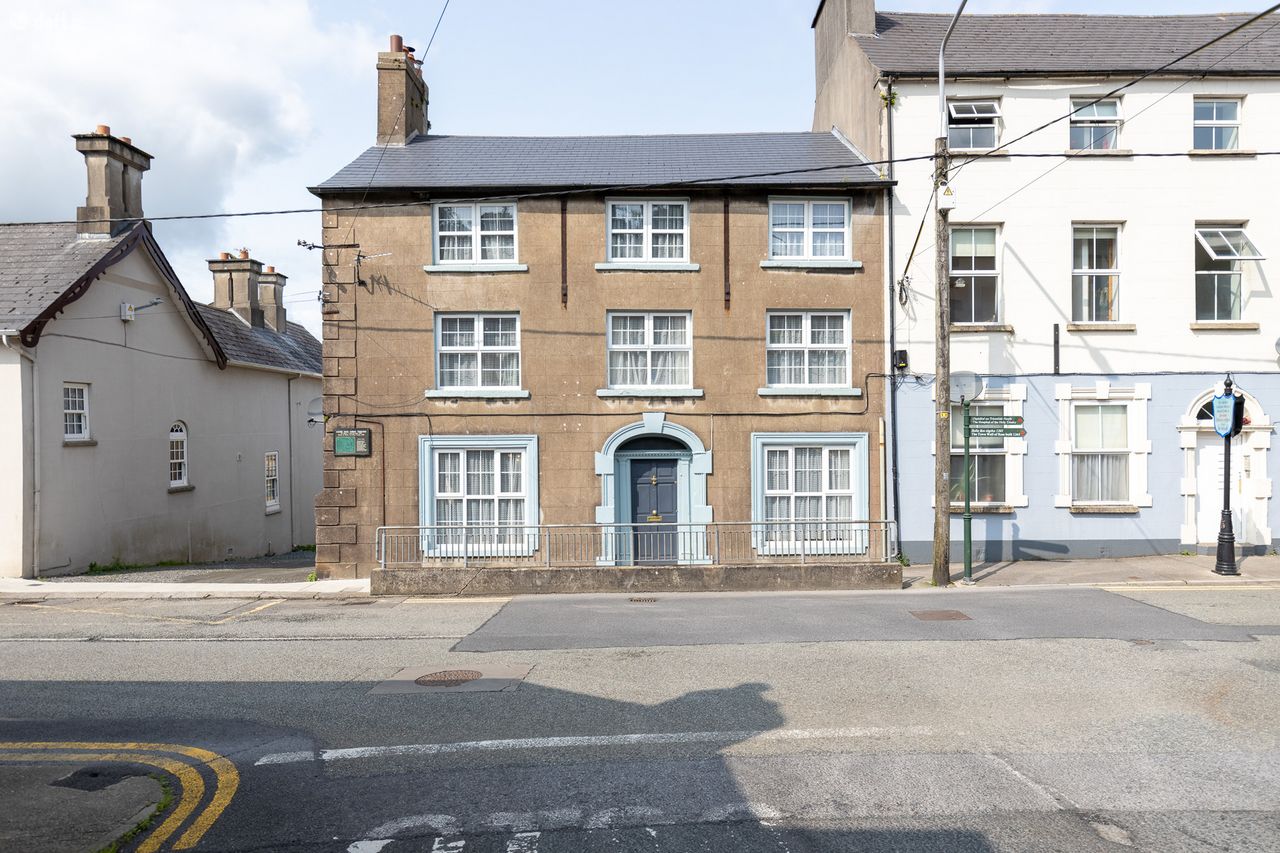
Kylemore, Priory Street, New Ross, Co. Wexford
€ 325,000 Semi-detached house | 6 Bedrooms | 2 Bathrooms
BER Details
BER Rating: E2 | BER No: 116723495 | Energy Performance Indicator: 343.02

Property Overview:
- 6 Bedrooms, 2 Bathrooms
- For Sale by Private-treaty
Date Entered/Renewed: 15-09-2023 ( 231 days ago )
Daft Property Shortcode: https://www.daft.ie/117778182
Property Description:
Extensive 3 storey over basement semi-detached house close to New Ross town centre. Situated beside Pearce Park makes it an ideal family home. It is also close to all amenities, schools, supermarkets etc. The Marina, Boardwalk & South East Greenway have helped to make New Ross a destination town for the tourist industry and this property could be converted into a Bed & Breakfast or AirBnB. It also has the potential to be converted into apartments due to it's size. Due to the increasing growth of New Ross, there is always demand for rented accommodation.
Walking through the front door into an elegant hallway you have a large sitting room to the left through which there is the kitchen dining area. At the rear of this you have a utility room.
To the right of the front hall there is a large living room which has a bathroom beside it.
Through the porch doors leading to the 1st floor there is a stairs to the basement which extends the full length of the house. On the first floor there are three fine sized bedrooms & a bathroom. On the second floor there are also three fine sized bedrooms. Viewing Highly Recommended.
Accommodation Comprises of:
Entrance Hall: 3.47 m x 2.54m Spacious entrance hall.
Living room: 6.40m x 4.27m Carpet, Electric Fireplace, Ornate Ceilings.
Kitchen/Dining Room: 4.85m x 4.76m Waist & Eye Level Unit.
Utility Room: 2.46m x 4.38m
Sitting Room: 4.26m x 3.27m Carpet
Bathroom: 2.99m x 2.10m WC, WHB, Tiled Electric Shower.
First Floor:
Bedroom 1: 2.98m x 3.07m Built in Wardrobe, Carpet.
Bedroom 2: 4.95m x 3.24m Fireplace, Carpet.
Bedroom 3: 4.29mx 4.40m Master bedroom, Fireplace.
Bathroom: 4.29mx 1.80m Bath, WC, WHB Electric Shower.
Second Floor:
Bedroom 4: 3.30m x3.20m Carpet.
Bedroom 5: 15.05m x 3.53m Carpet.
Bedroom 6: 4.33m x 3.62m Carpet.
Large Basement Extends the full length of the property.
Services: Mains water & Sewerage.
Eircode: Y34 YH99
Walking through the front door into an elegant hallway you have a large sitting room to the left through which there is the kitchen dining area. At the rear of this you have a utility room.
To the right of the front hall there is a large living room which has a bathroom beside it.
Through the porch doors leading to the 1st floor there is a stairs to the basement which extends the full length of the house. On the first floor there are three fine sized bedrooms & a bathroom. On the second floor there are also three fine sized bedrooms. Viewing Highly Recommended.
Accommodation Comprises of:
Entrance Hall: 3.47 m x 2.54m Spacious entrance hall.
Living room: 6.40m x 4.27m Carpet, Electric Fireplace, Ornate Ceilings.
Kitchen/Dining Room: 4.85m x 4.76m Waist & Eye Level Unit.
Utility Room: 2.46m x 4.38m
Sitting Room: 4.26m x 3.27m Carpet
Bathroom: 2.99m x 2.10m WC, WHB, Tiled Electric Shower.
First Floor:
Bedroom 1: 2.98m x 3.07m Built in Wardrobe, Carpet.
Bedroom 2: 4.95m x 3.24m Fireplace, Carpet.
Bedroom 3: 4.29mx 4.40m Master bedroom, Fireplace.
Bathroom: 4.29mx 1.80m Bath, WC, WHB Electric Shower.
Second Floor:
Bedroom 4: 3.30m x3.20m Carpet.
Bedroom 5: 15.05m x 3.53m Carpet.
Bedroom 6: 4.33m x 3.62m Carpet.
Large Basement Extends the full length of the property.
Services: Mains water & Sewerage.
Eircode: Y34 YH99
Facilities:
- Close to schools & amenities.
- Lots of potential
- OFCH
Advertiser details
Moloney Auctioneers
Call: Sales Department|Telephone: 051 422971|Telephone 2: 051 422960
Contact advertiser

