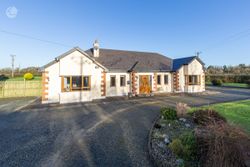Back to search results 
The Brambles, Boley, Ballycullane, Co. Wexford
€ 345,000 Detached house | 4 Bedrooms | 2 Bathrooms|SALE AGREED
BER Details
BER Rating: C2 | BER No: 105995153 | Energy Performance Indicator: 176.6

Property Overview:
- 4 Bedrooms, 2 Bathrooms
- For Sale by Private-treaty
Date Entered/Renewed: 14-09-2023 ( 246 days ago )
Daft Property Shortcode: https://www.daft.ie/114867425
Property Description:
The Brambles comes to the market in immaculate & stunning condition. Ready to turn the key and enjoy luxury country living! This four bedroom bungalow is situated on 0.79 of an acre giving endless potential and space. Accommodation spanning over 2400 Sq. Ft. this property consists of a welcoming entrance hall, off which you have the comfortable sitting room, fully fitted kitchen cum dining room, a double utility room, downstairs bathroom, Master bedroom with ensuite & 3 more well-proportioned bedrooms. There are two more rooms and plenty of space upstairs as part of an attic conversion. Each room in this property is decorated to the highest of standards. This property is situated in a very convenient location, only 3 minutesTMdrive to Ballycullane village. 19 minutesTMdrive would have you in New Ross town & 30 minutesTMdrive to Wexford town. Everything you need close by or within easy access. DonTM miss out on the chance to view this property, highly recommended.
BER: C2
BER NUMBER: 105995153
Accommodation Comprises of:
Entrance Hall: 5.72m x 2.35m Spacious entrance hall, beautiful black tiled
floor.
Hallway: 11.5m x 1.16m Long hallway, continuation of black tiles.
Bedroom 1: 3.48m x 3.50m Carpet flooring, double sized room.
Sitting room: 5.60m x 4.59m Luxurious sitting room, seated bay window, Carpet
flooring, fireplace with electric fire..
Kitchen / dining room: 9.1m x 3.39m Continuation of tiled floors from the hallway.
Fully fitted kitchen with integrated
Fridge/freezer. Double doors leading to patio
area. Beautiful views.
Utility room: 1.99m x 1.56m Fitted floor to ceiling cupboards, counter
space, black tiled floors.
Storage room: .96m x 1.45m Additional space for extra storage / 2nd
utility room.
Bathroom: 3.54m x 2.44 Tiled floors & walls, WC, WHB, Bath &
electric shower.
Bedroom 2: 4.23m x 3.39m Carpet flooring, spacious room.
Bedroom 3: 4.64m x 4.30m Master bedroom. Carpet flooring,
Seated bay window.
Ensuite: 1.20m x 2.72m tiled floors & walls, WC, WHB & electric
shower.
Attic conversion; 2 rooms & bathroom:
Outside: Mature lawns & gardens to the front and rear. Patio area at the side of the house. Large garage also at the rear of the house.
Features:
State of the art property in turn key condition.
All windows & doors double glazed & PVC.
Oil fired central heating.
Mature gardens to the front and rear.
Patio area off the kitchen/dining area.
Separate garage.
Fibre broadband
Alarm system.
Service: Mains Water and Septic tank.
Eircode: Y34 D956
Viewing: Strictly by appointment with the selling agent.
Contact: Des Moloney MIPAV MMCEPI Auctioneer & Valuer or
Shauna Moloney MIPAV MMCEPI Auctioneer & Valuer.
Moloney Auctioneers,
16 North Street, New Ross, Co.Wexford.
051/422960 - 051/422971
Mobile: 086 8357117
BER: C2
BER NUMBER: 105995153
Accommodation Comprises of:
Entrance Hall: 5.72m x 2.35m Spacious entrance hall, beautiful black tiled
floor.
Hallway: 11.5m x 1.16m Long hallway, continuation of black tiles.
Bedroom 1: 3.48m x 3.50m Carpet flooring, double sized room.
Sitting room: 5.60m x 4.59m Luxurious sitting room, seated bay window, Carpet
flooring, fireplace with electric fire..
Kitchen / dining room: 9.1m x 3.39m Continuation of tiled floors from the hallway.
Fully fitted kitchen with integrated
Fridge/freezer. Double doors leading to patio
area. Beautiful views.
Utility room: 1.99m x 1.56m Fitted floor to ceiling cupboards, counter
space, black tiled floors.
Storage room: .96m x 1.45m Additional space for extra storage / 2nd
utility room.
Bathroom: 3.54m x 2.44 Tiled floors & walls, WC, WHB, Bath &
electric shower.
Bedroom 2: 4.23m x 3.39m Carpet flooring, spacious room.
Bedroom 3: 4.64m x 4.30m Master bedroom. Carpet flooring,
Seated bay window.
Ensuite: 1.20m x 2.72m tiled floors & walls, WC, WHB & electric
shower.
Attic conversion; 2 rooms & bathroom:
Outside: Mature lawns & gardens to the front and rear. Patio area at the side of the house. Large garage also at the rear of the house.
Features:
State of the art property in turn key condition.
All windows & doors double glazed & PVC.
Oil fired central heating.
Mature gardens to the front and rear.
Patio area off the kitchen/dining area.
Separate garage.
Fibre broadband
Alarm system.
Service: Mains Water and Septic tank.
Eircode: Y34 D956
Viewing: Strictly by appointment with the selling agent.
Contact: Des Moloney MIPAV MMCEPI Auctioneer & Valuer or
Shauna Moloney MIPAV MMCEPI Auctioneer & Valuer.
Moloney Auctioneers,
16 North Street, New Ross, Co.Wexford.
051/422960 - 051/422971
Mobile: 086 8357117
Facilities:
- State of the art property in turn key condition.
- All windows & doors double glazed & PVC.
- Oil fired central heating.
- Mature gardens to the front and rear.
- Patio area off the kitchen/dining area
- Separate garage.
- Fibre broadband.
- Alarm system.
Advertiser details
Moloney Auctioneers
Call: Sales Department|Telephone: 051 422971|Telephone 2: 051 422960
Contact advertiser




























